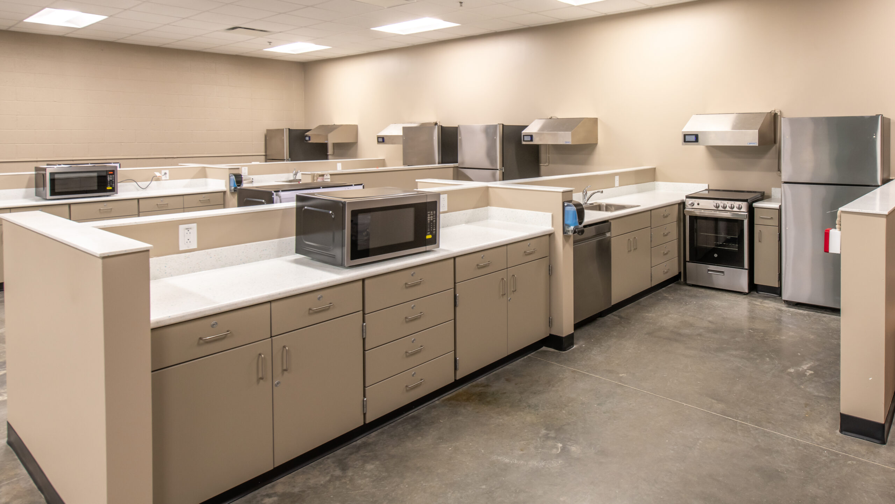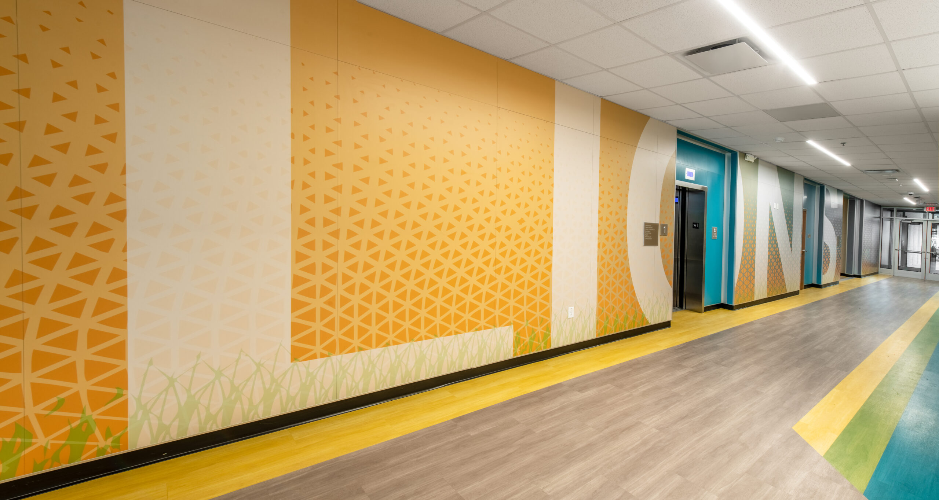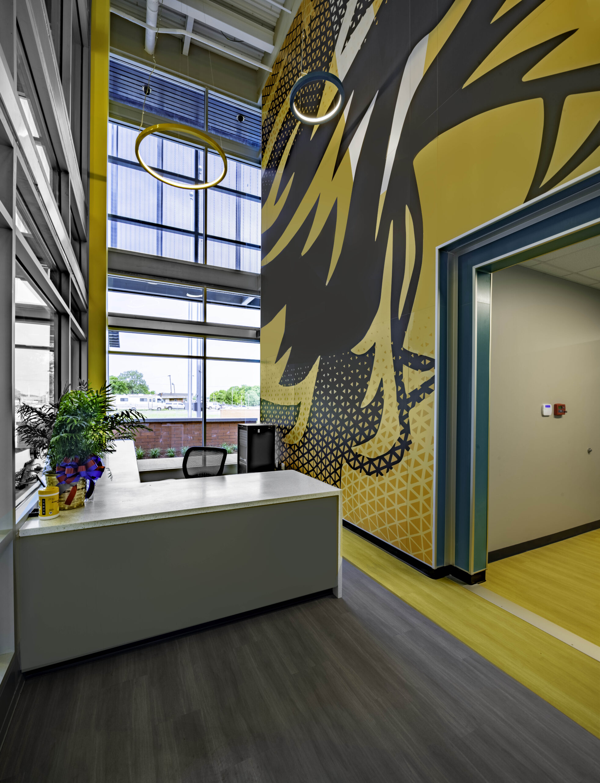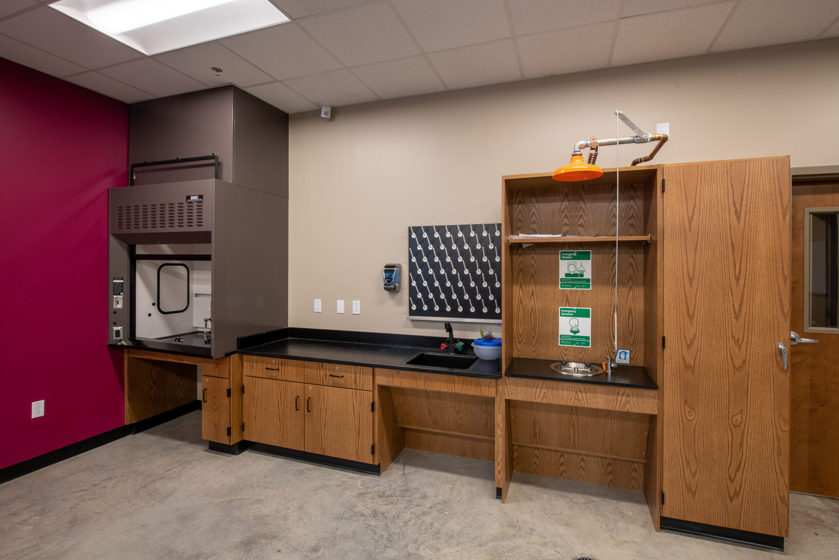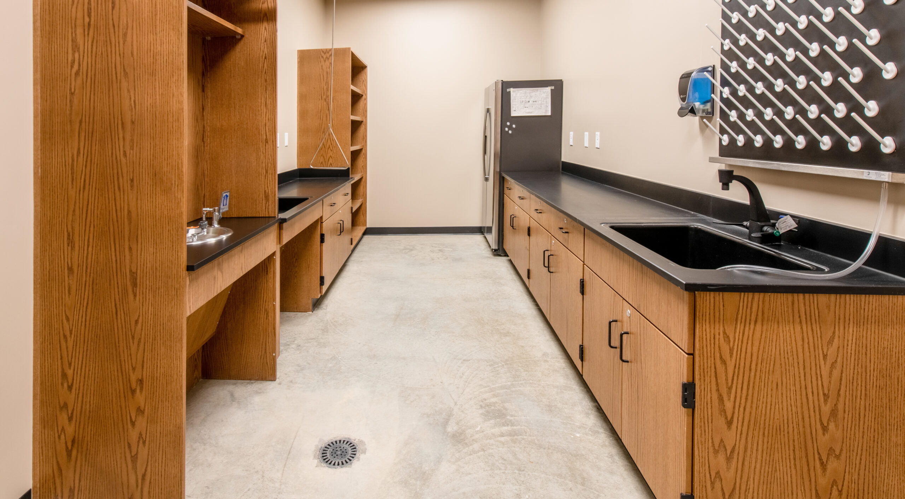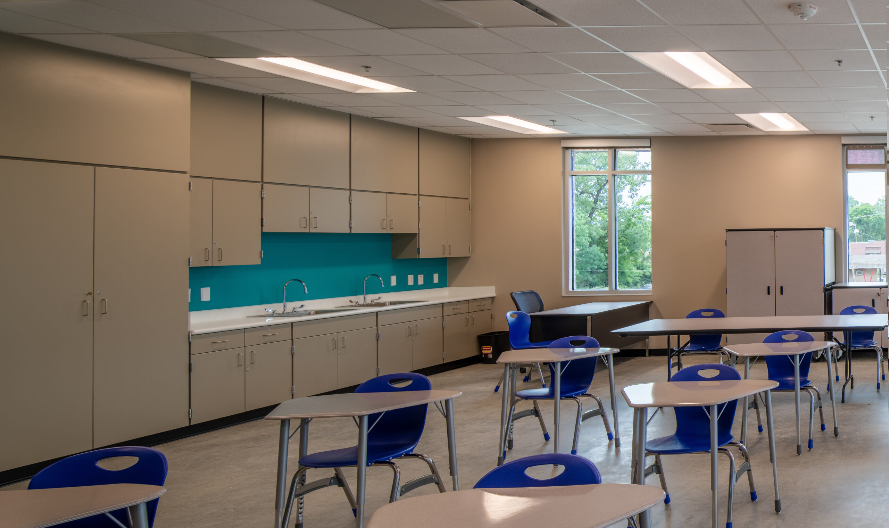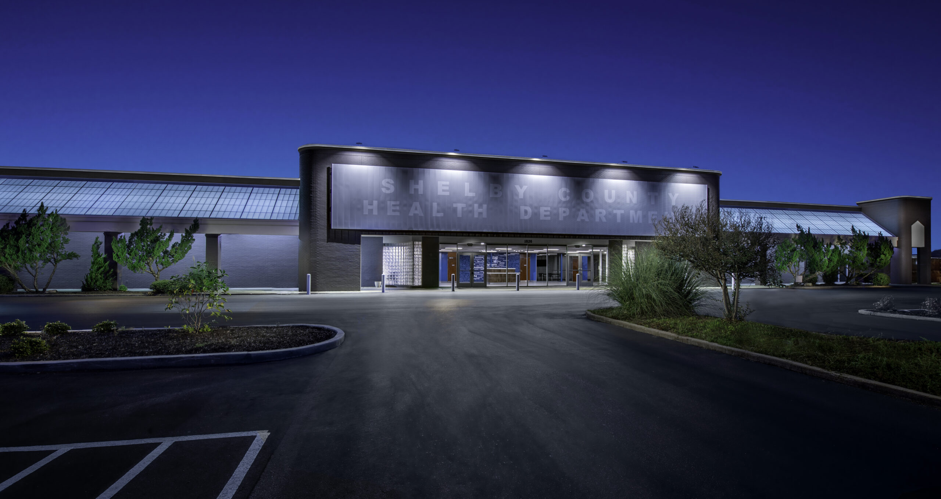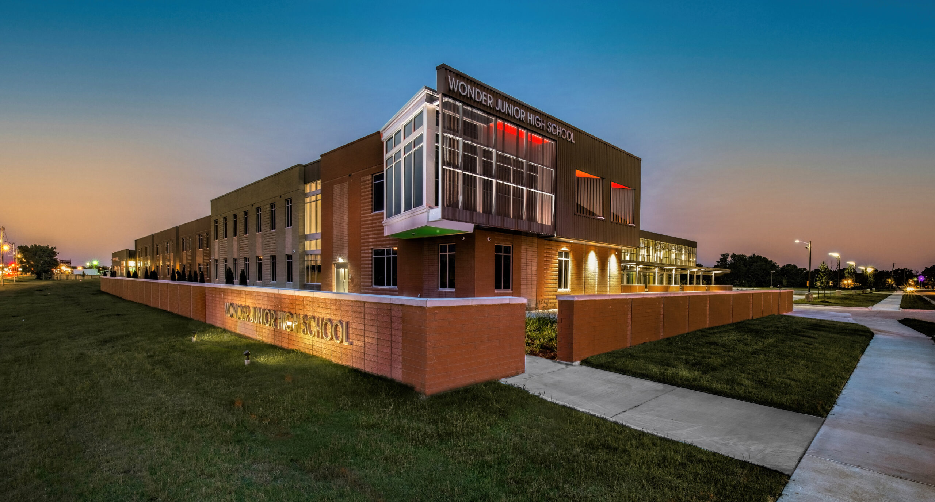
Wonder Junior High School
West Memphis, AR

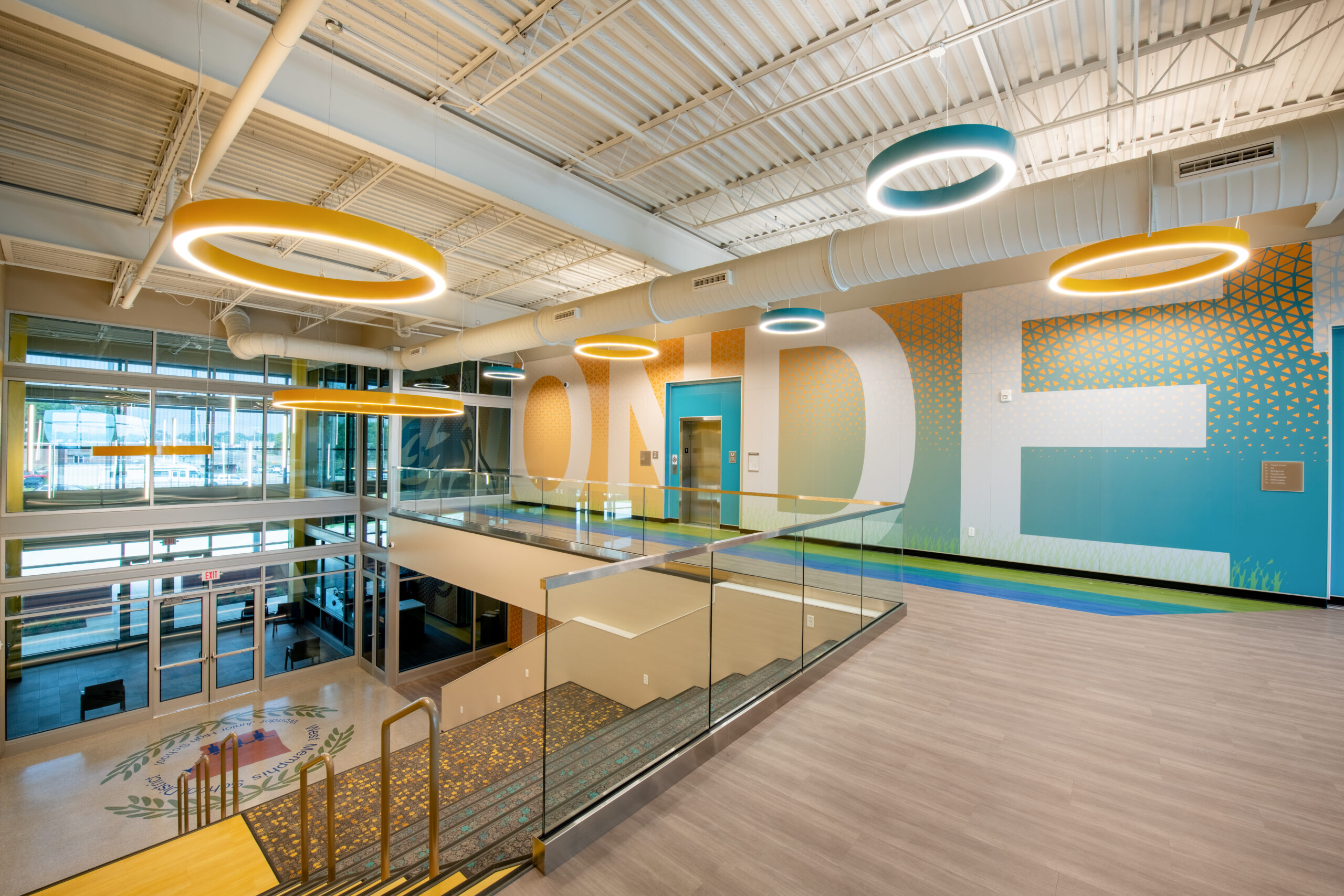
| Owner | West Memphis School District |
| Architect | ETFC Architects |
| Contractor | F&F Construction |
| Scope | Varia Plastic Laminate Casework, Varia Library Casework,Sheldon/Diversified Laboratory Casework and Axis Tables, Fume Hoods, PSI Graphic Panels |
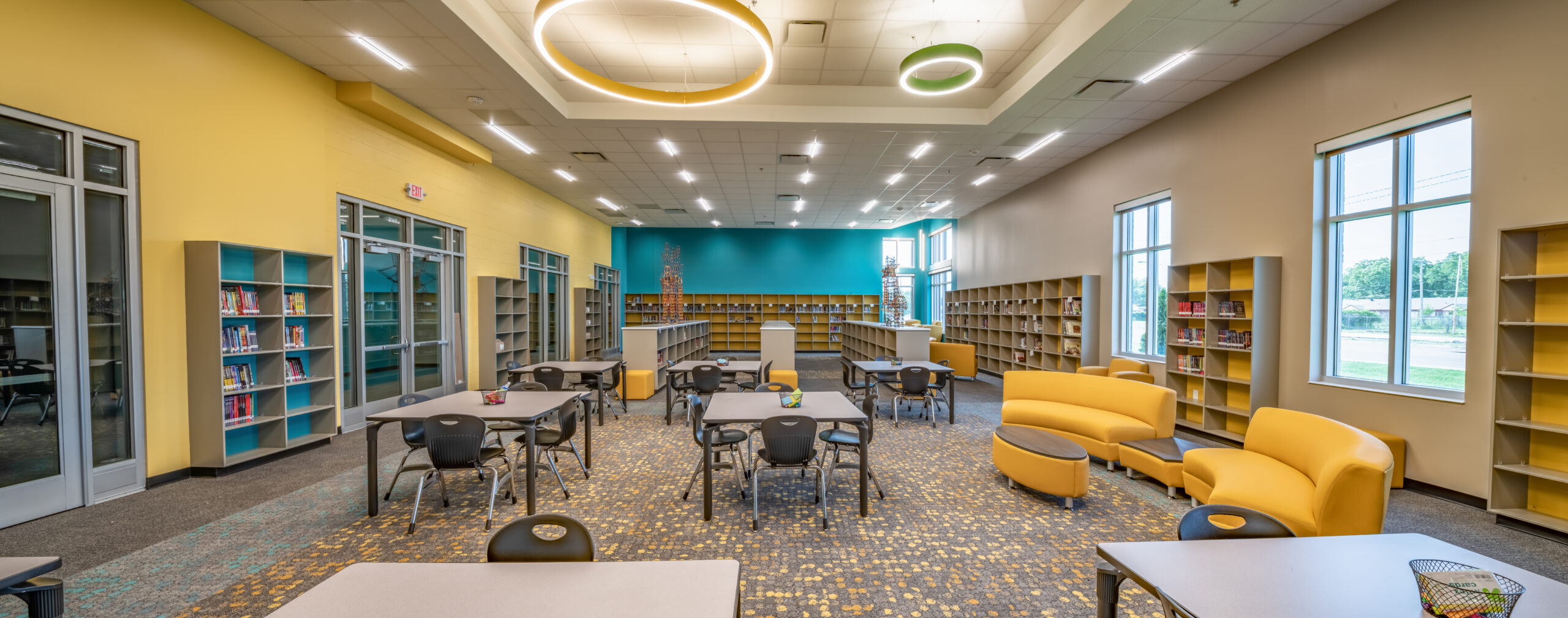

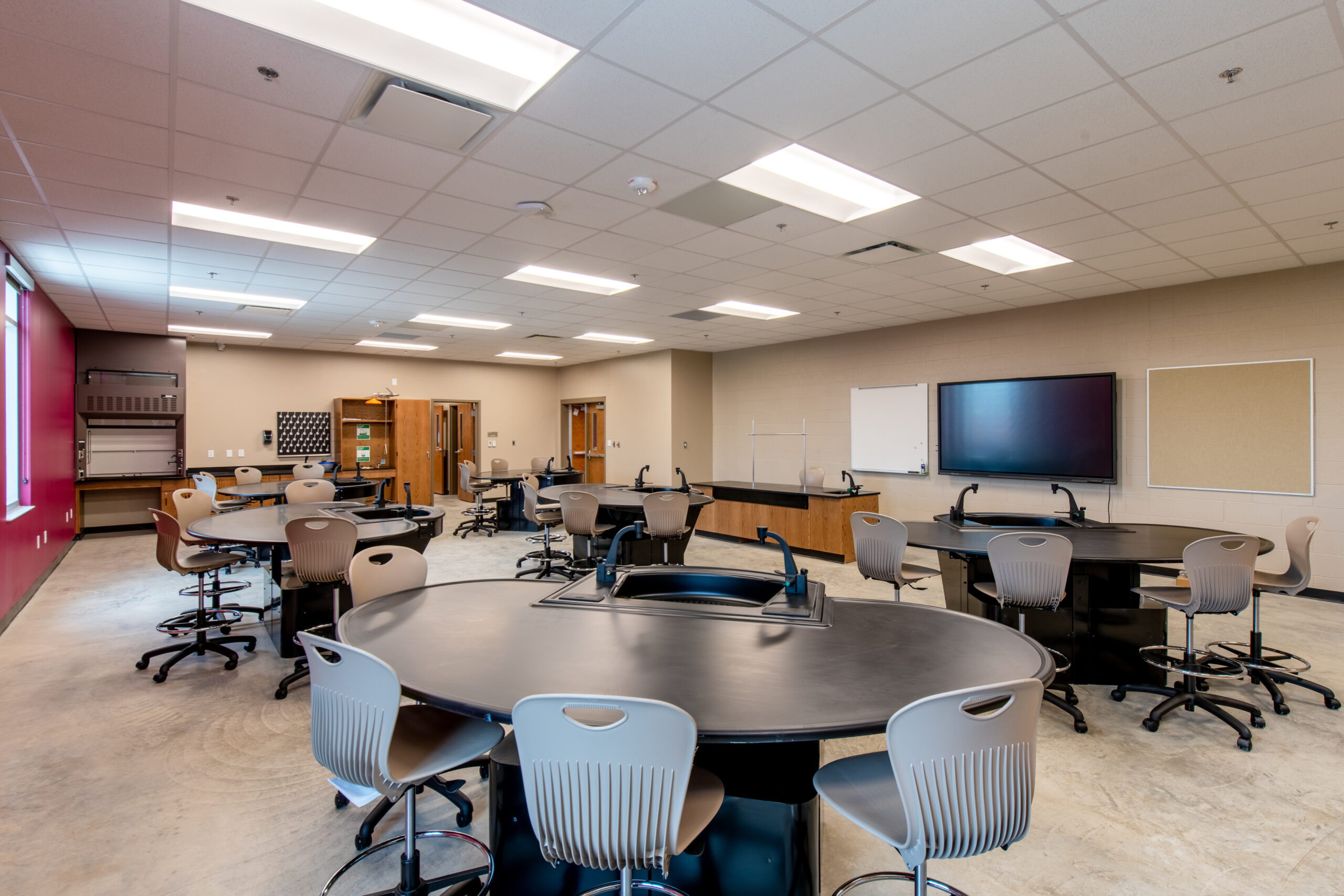
Wonder Junior High School transformed a 13-acre, blighted urban site into a dynamic learning environment. Upon entering the building, you will see the Learning Stairs—a centrally located staircase that also functions as tiered seating, providing a new student-centered gathering and learning space. The solid surface seating provided by Varia is enhanced by lighting strips. The walls nearby are clad with a panel system by Varia, custom imprinted with the school logo and modern design by the architect. These panels help brand the school, encouraging school spirit and community recognition.
