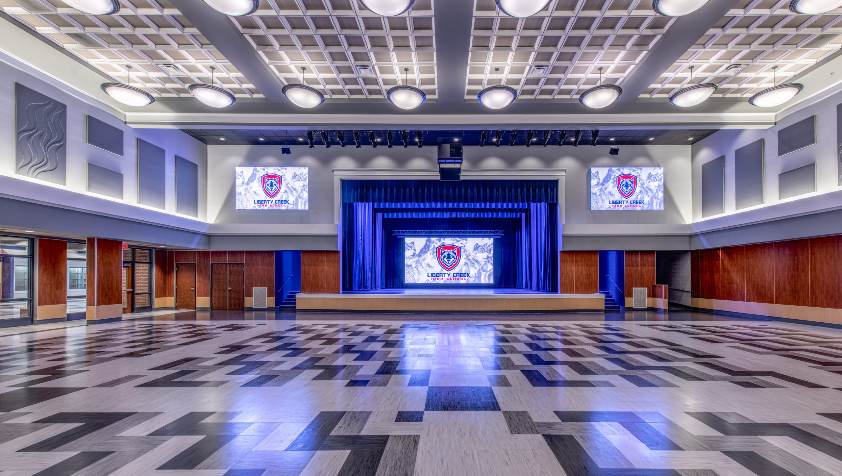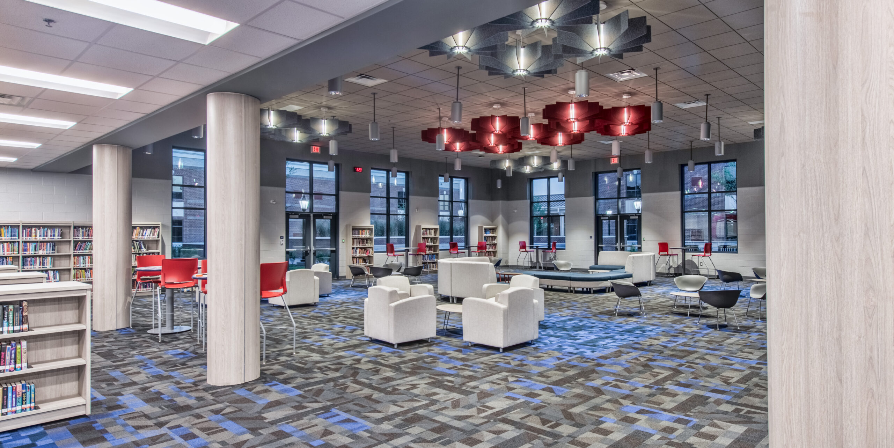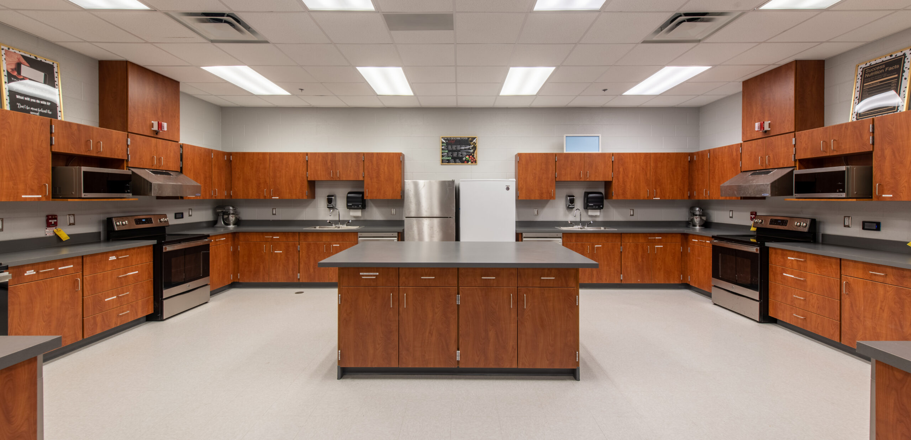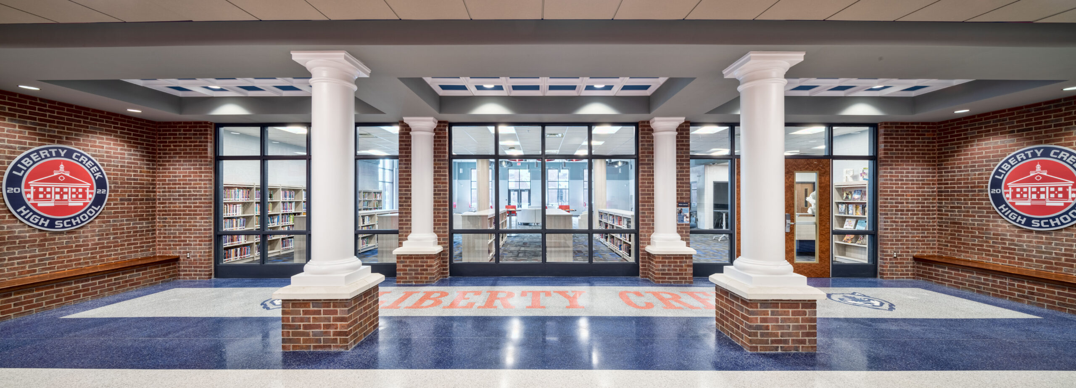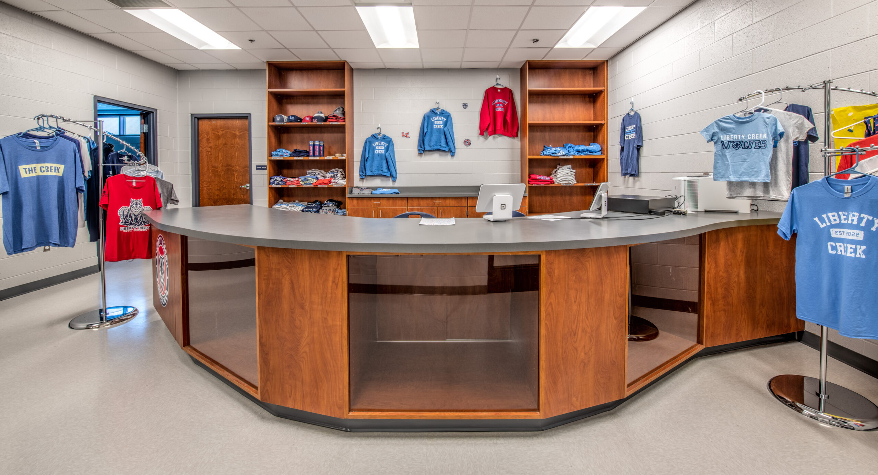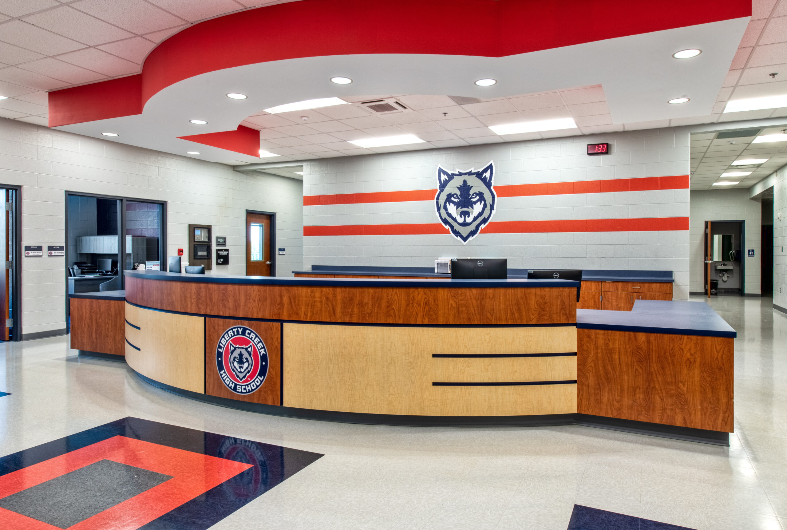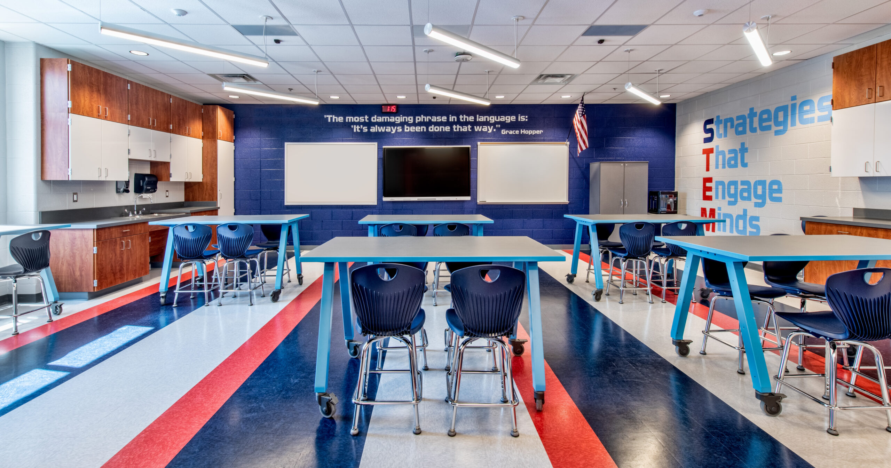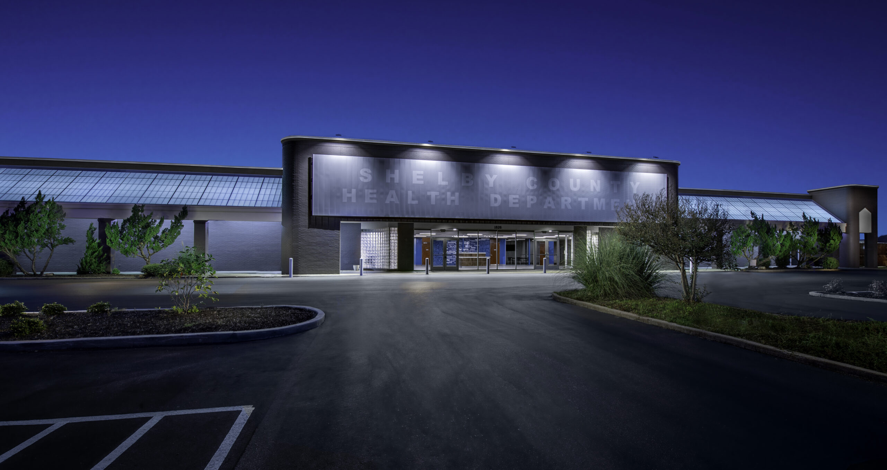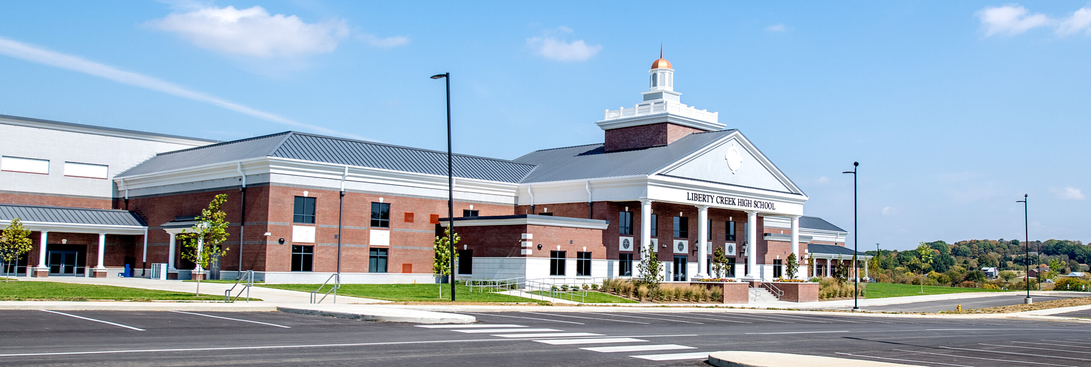
Liberty Creek High School

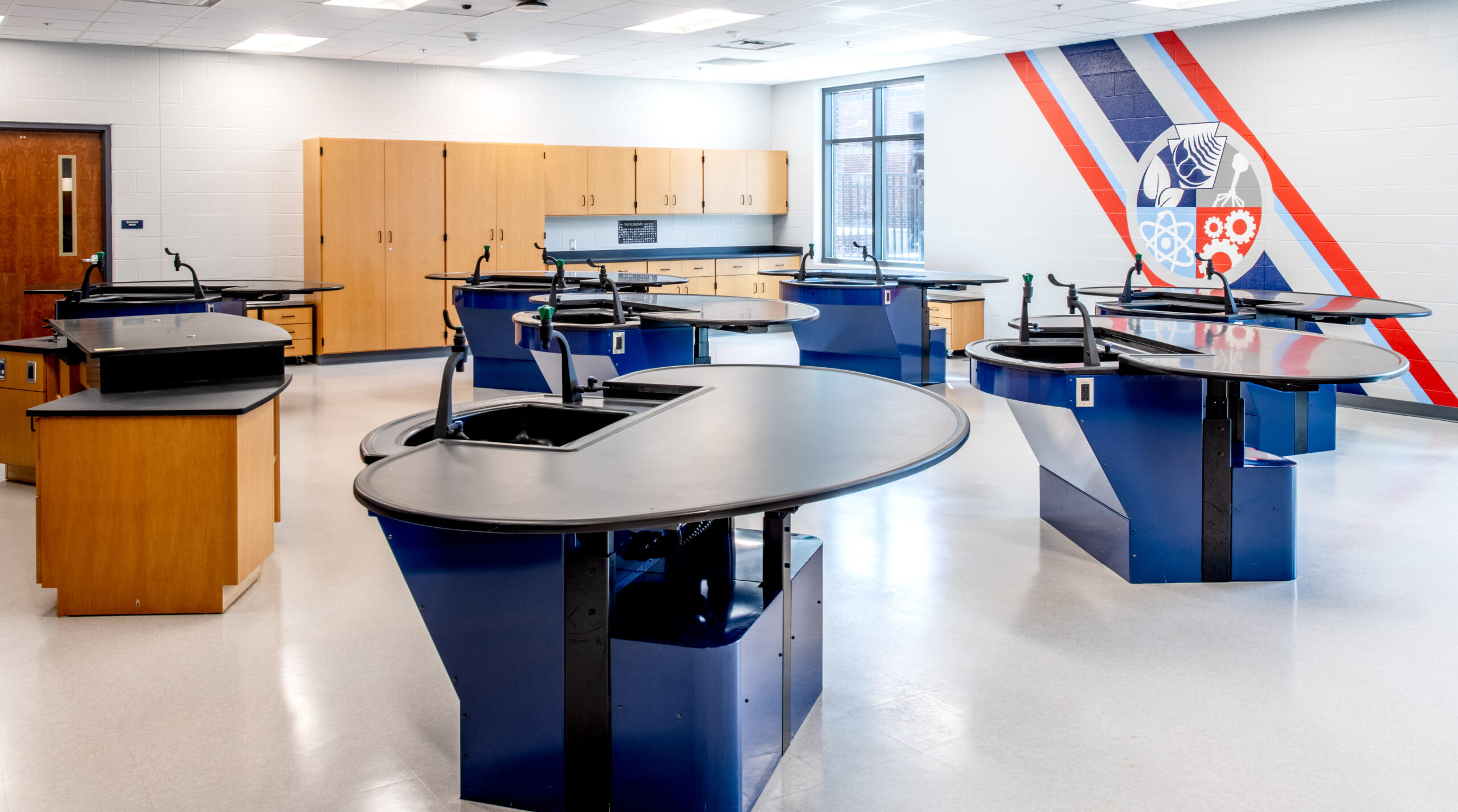
| Owner | Sumner County Schools |
| Architect | KBJM Architects |
| Contractor | Biscan Construction |
| Scope | Varia Plastic Laminate Casework, Sheldon/Diversified Lab Casework and Axis Tables, Fume Hoods, PSI Plastic Laminate Panels |

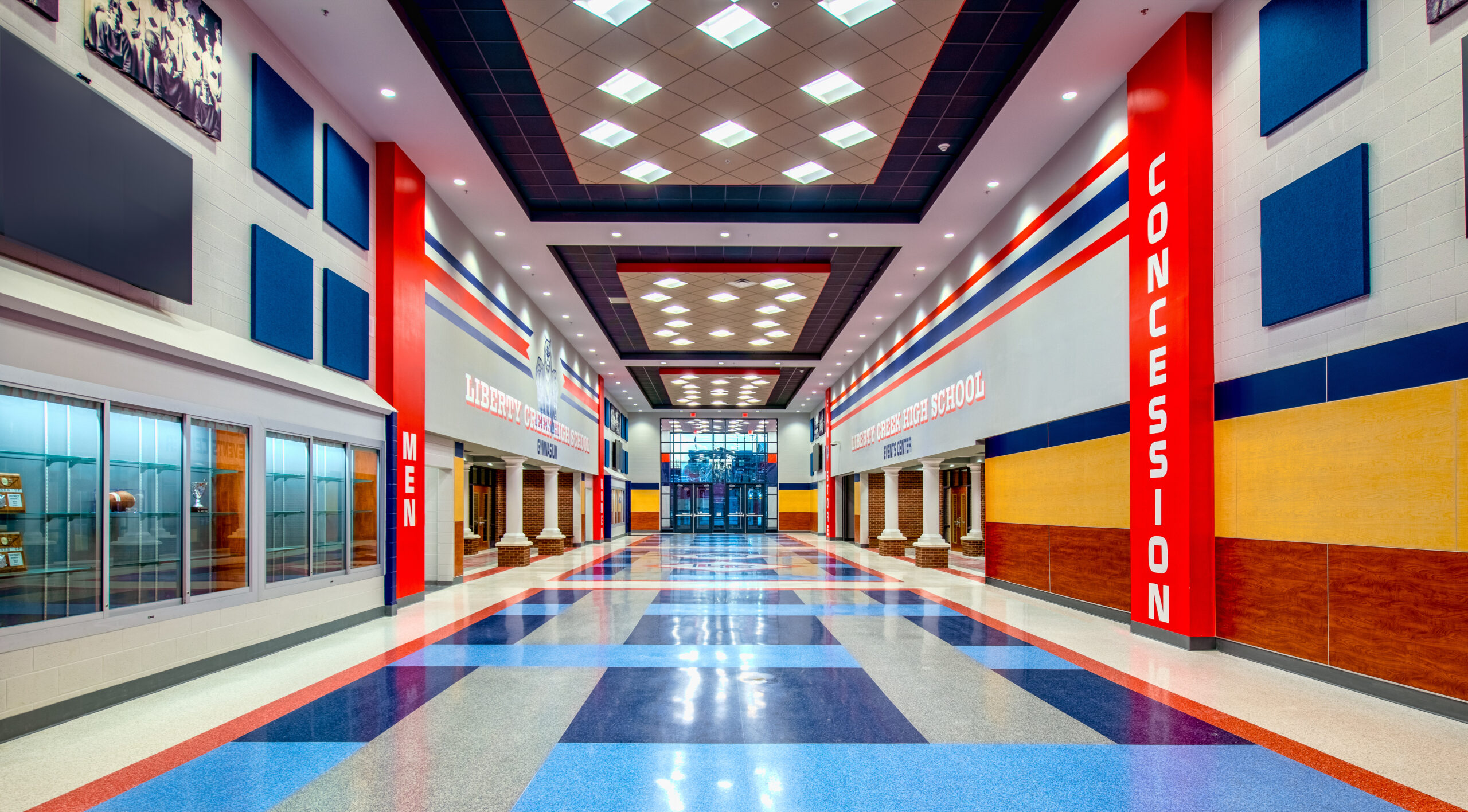
Liberty Creek High School is a 386,000 square foot facility designed for grades 9-12 with a total capacity of 1,600 students. The campus includes three schools, an 88 acre park and three miles of walking trails. Varia had the privilege of working on two of the schools—Liberty Creek High School and Liberty Creek Elementary School. We provided design services during the planning and design phase of the project for areas such as the science labs, STEM labs and art rooms. As you enter the building, corridor walls are lined with a plastic laminate wall panel system provided and installed by Varia. These sophisticated panels incorporate school colors, keeping a cohesive school aesthetic. We also provided science lab casework and equipment, plastic laminate casework, solid surface countertops, benches and storage shelving.
