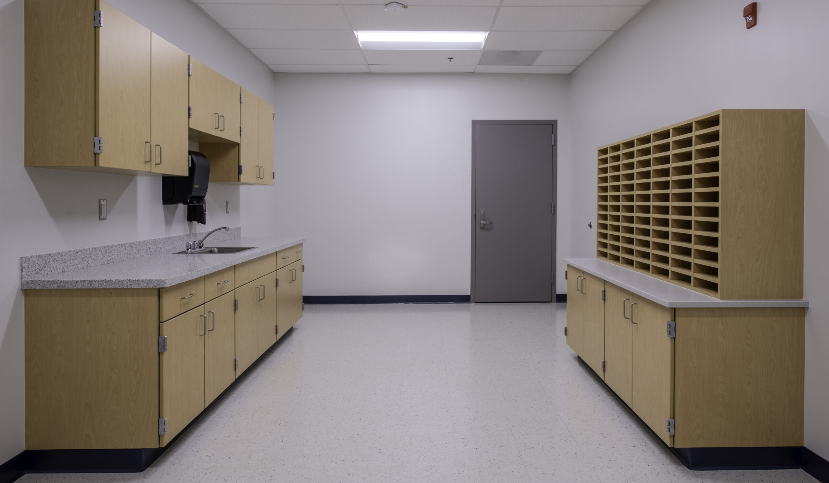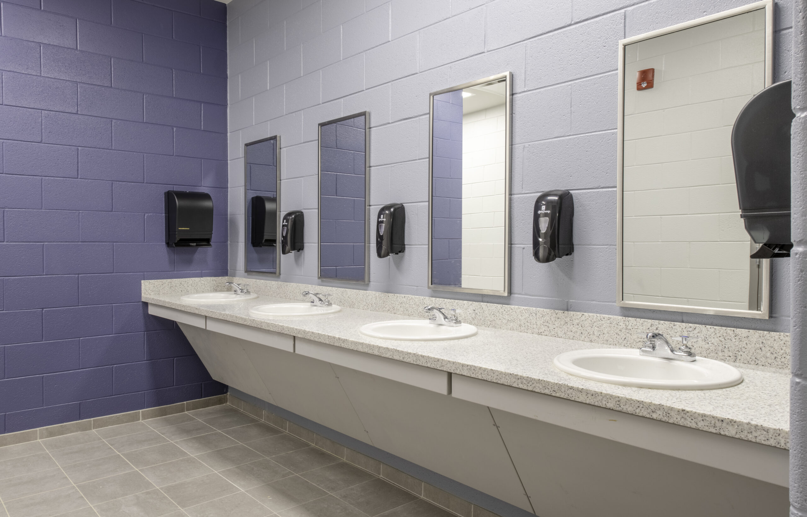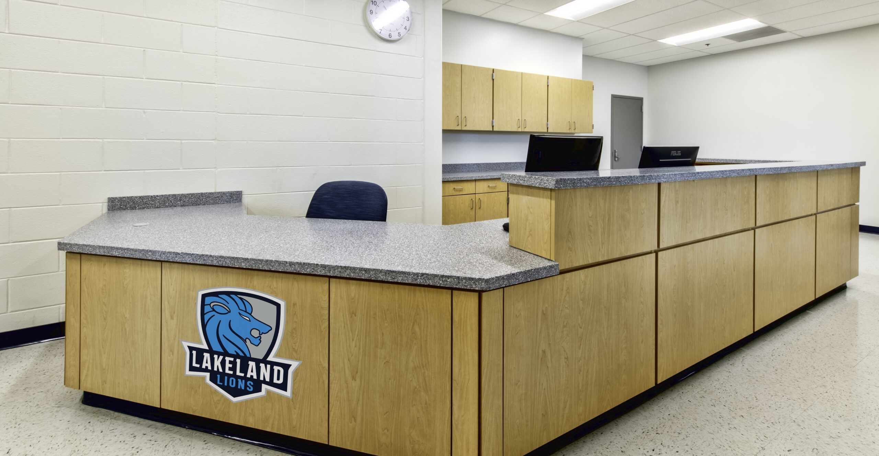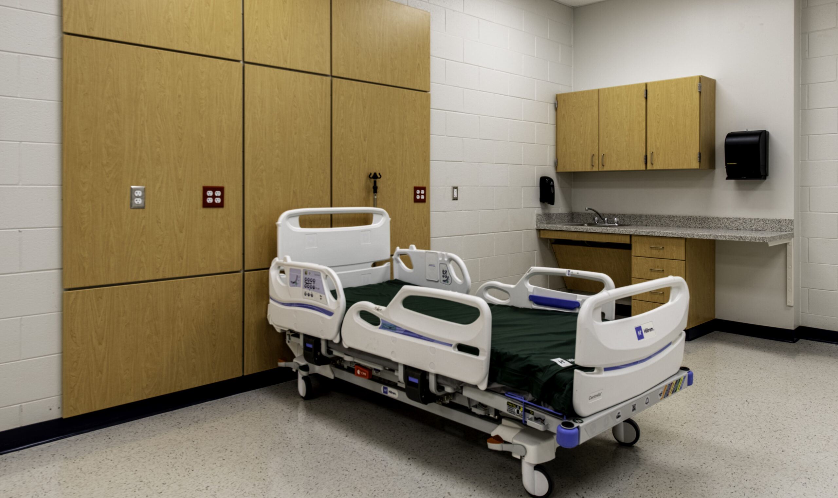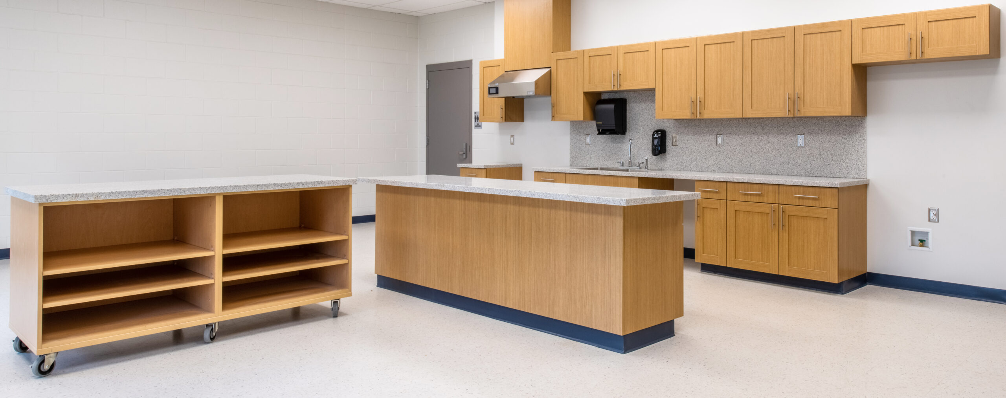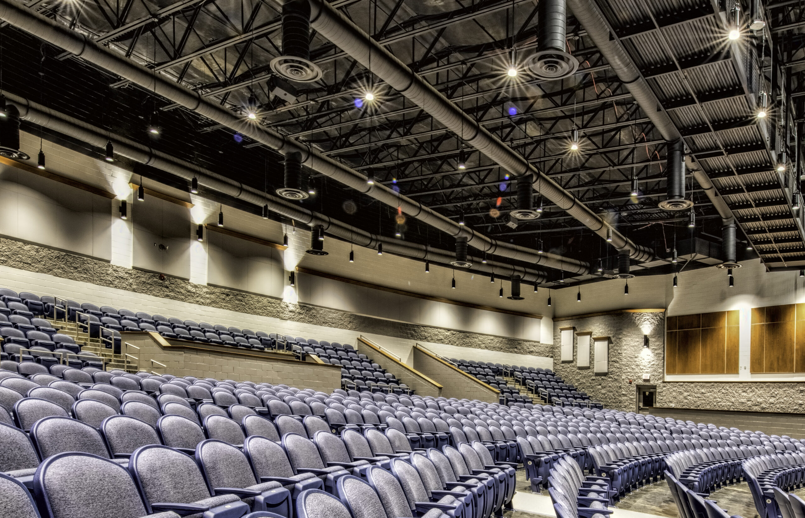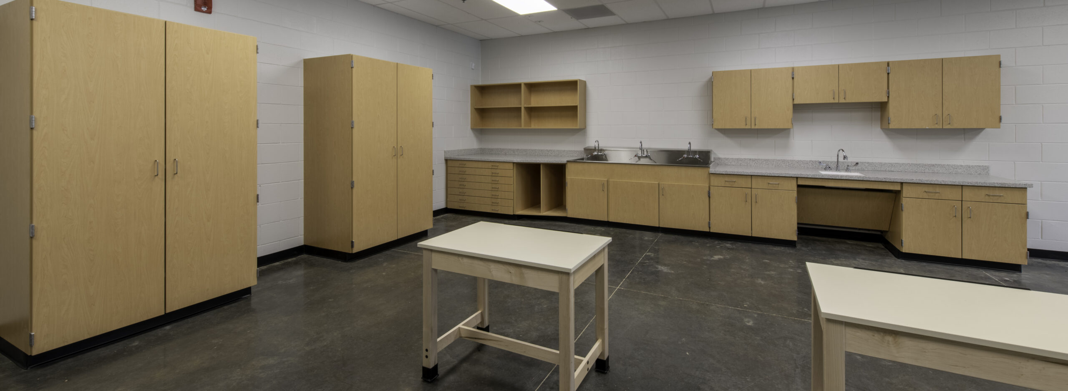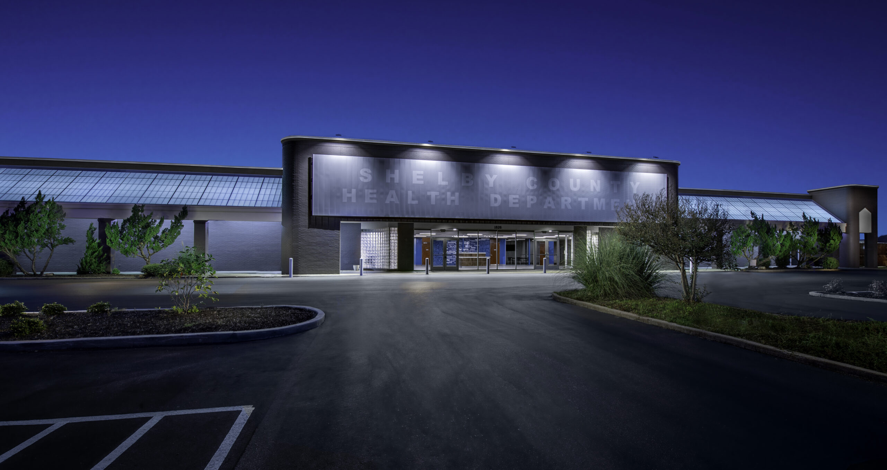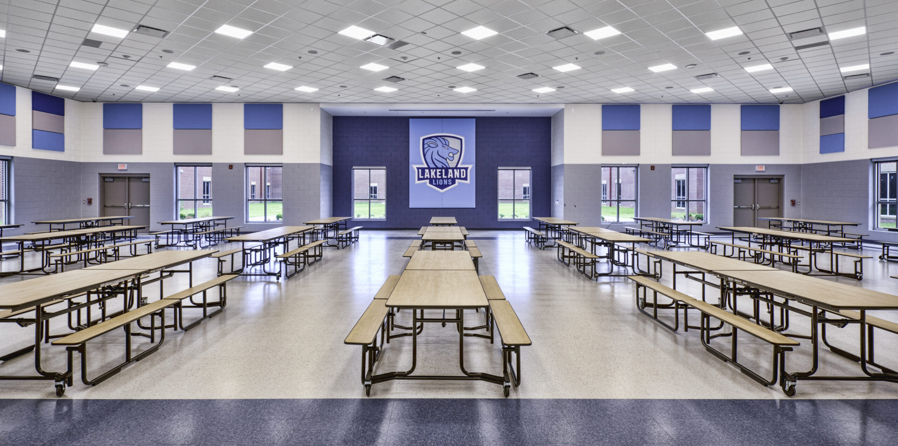
Lakeland Prep High School

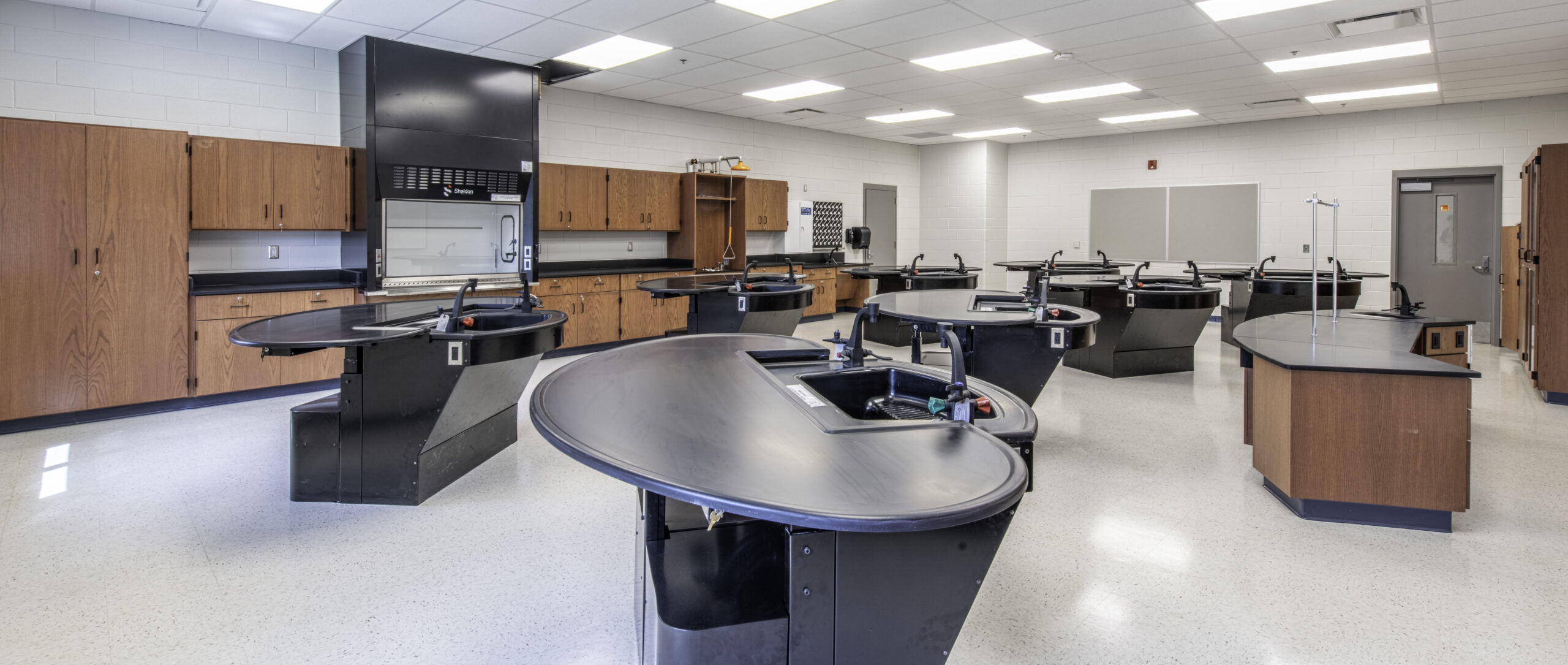
| Owner | Lakeland School System |
| Architect | Renaissance Group |
| Contractor | Chris Woods Construction |
| Scope | Varia Plastic Laminate Casework, Sheldon/Diversified Laboratory Casework and Axis Tables, Fume Hoods, Acoustic Wall Paneling, Music Storage Casework |

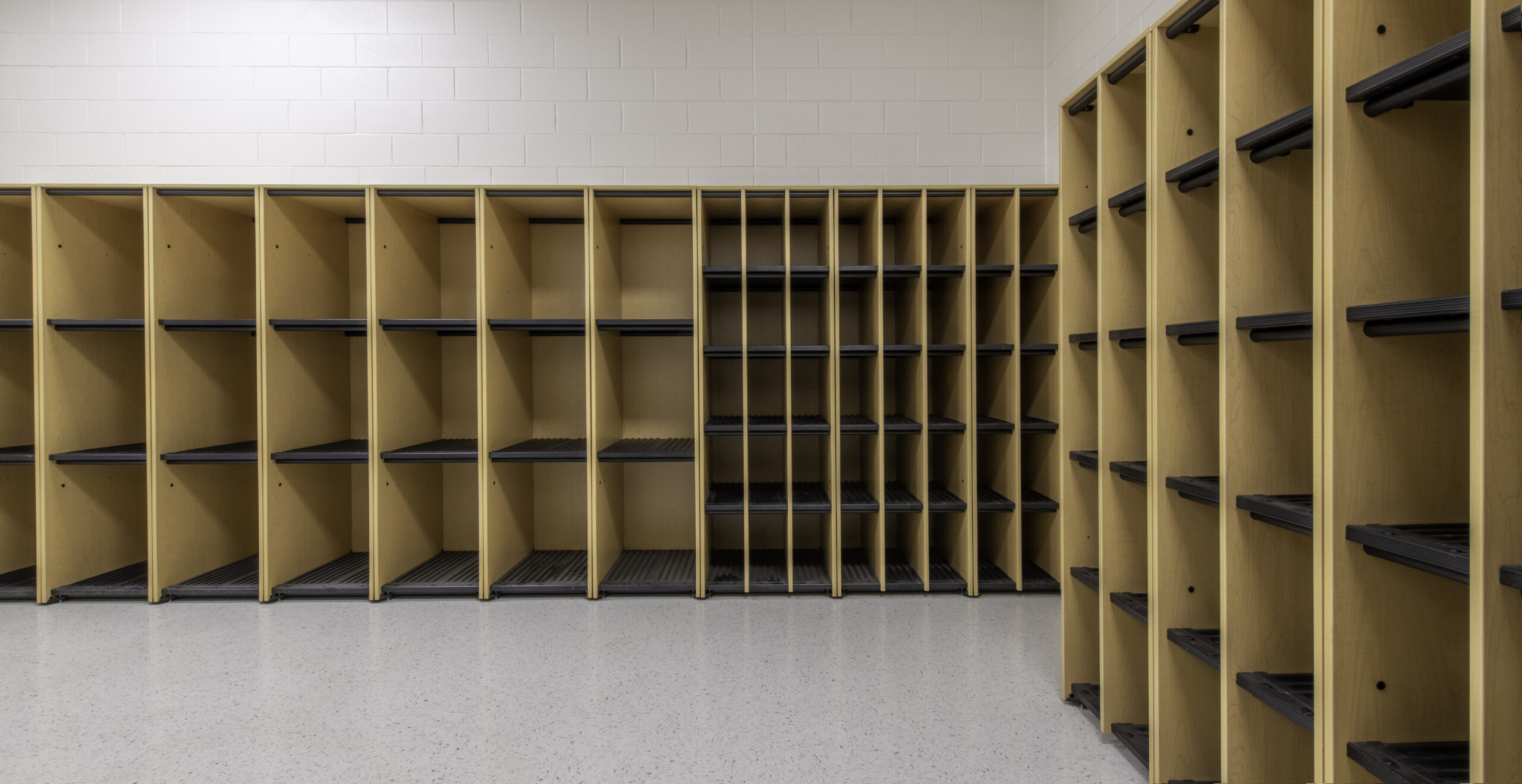
A top-notch, state-of-the-art school completed on time and within budget is hard to come by these days, but that’s exactly what happened at Lakeland Prep High School. We had previously completed a project at Lakeland Prep Middle School, so we were excited to be awarded work on the second stage. From the beginning design phase, Varia was heavily involved in this project, working with the superintendent, architect, designer, and construction manager.
LPS chose the Axis Infinity lab tables, a revolutionary design that encourages collaboration between students and enables adjustable heights. The radiused teacher demonstration desk also has the adjustable feature allowing instructors to seamlessly move from lab to lecture at the press of a button.
From pep rally chants to the bouncing of balls on the wood floor, gyms are one of the nosiest rooms in a school. Varia supplied the acoustic wall and ceiling panels that maintain the school-spirited atmosphere minus the migraine.
Want a backstage pass? There’s a lot that goes on behind the scenes of any production, and LPS’s 800 guest auditorium needed plenty of organizational space. Varia furnished the wardrobe and prop storage—necessary features to keep productions rolling smoothly.

